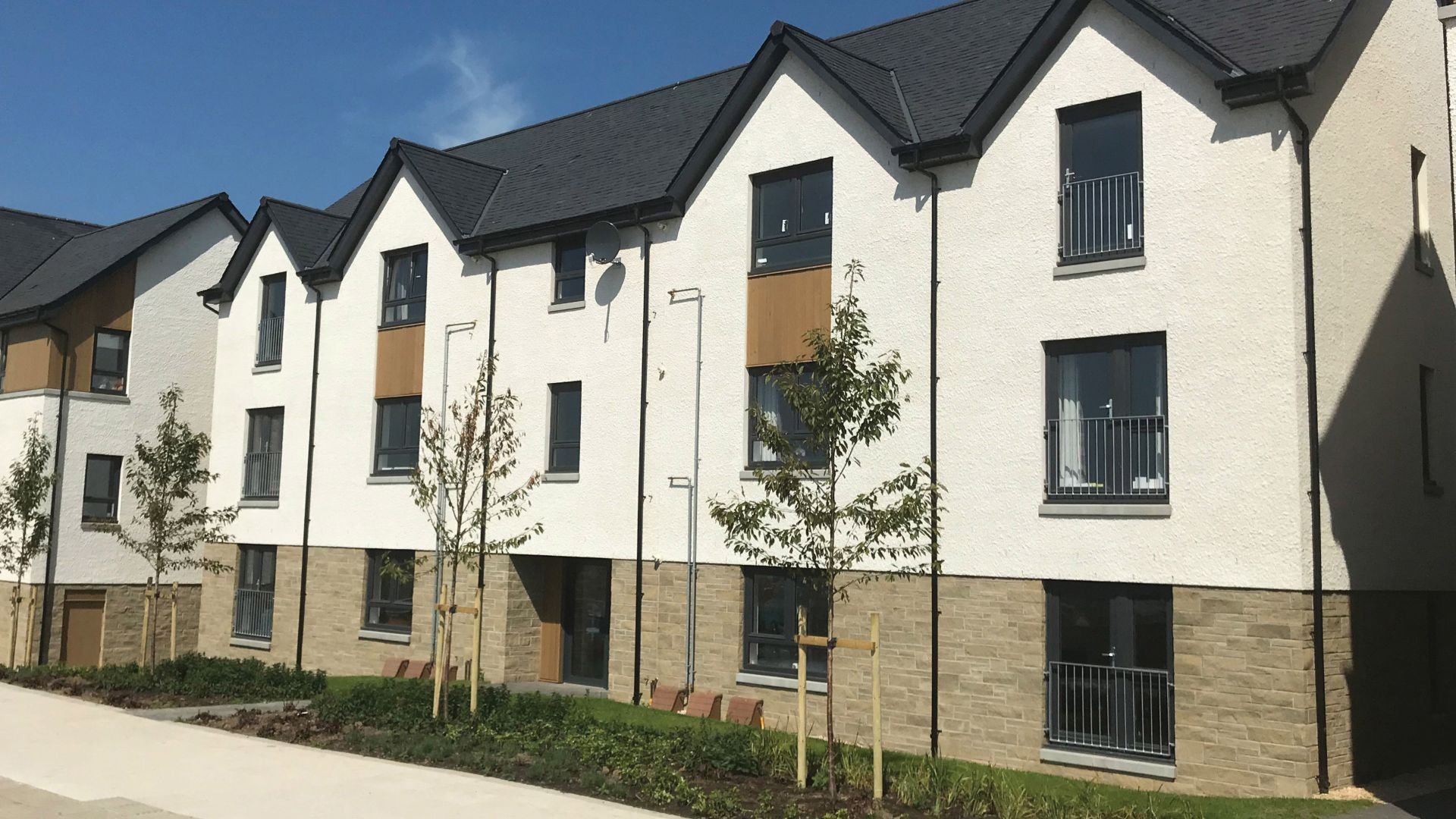Building Finishing
Sika is growing to be one of the foremost producers of industrial, ready to use products for the construction and housebuilding industry, offering a wide range of façade solutions to meet the architectural style and finish specified by designers.
Our products provide a long lasting and durable finish as well as adding style, comfort and creativity to new builds and renovation projects. Our acclaimed reputation within the construction industry is a testament to the quality of our products and the unrivalled level of support made available via our highly experienced staff, combining technical expertise with a hands-on approach to meet the requirements of even the most challenging projects.
Parex is now a part of Sika, bringing a comprehensive range of render systems alongside our extensive product portfolio.
Sika Wishaw Training Centre
The new Sika Wishaw Training Centre is available to all contractors, applicators and distributors who want to expand their knowledge and skill set with the Sika Building Finishing Range. Follow the link for more information.

